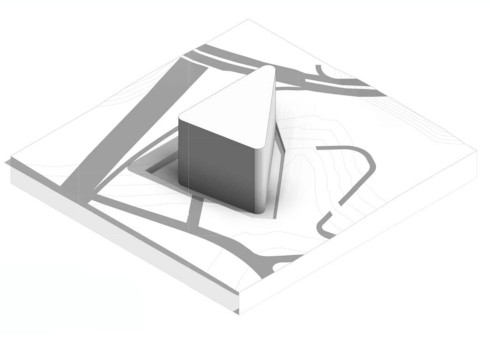
Massing Diagram 2
A Mass is placed on site as an approach of carving out the building using the context and programme as key informants for the development.
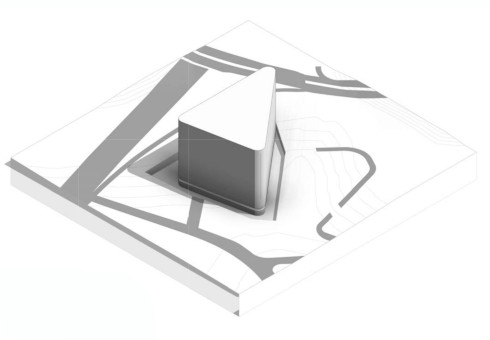
Massing Diagram 3
With the projected area needed for the development, basement parking is placed to accommodate all the programmes.
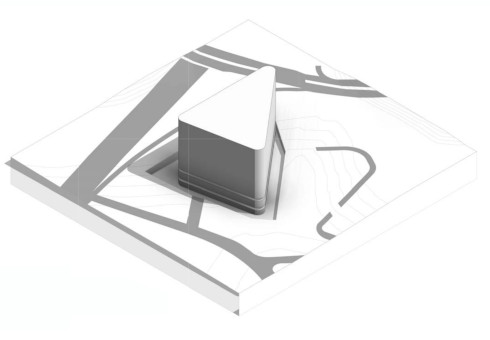
Massing Diagram 4
Structured parking is added to allow for adequate availability for the various users of the development.
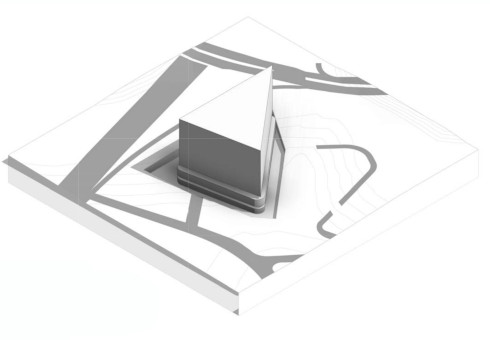
Massing Diagram 5
The Mass is lifted off of the parking structure to allow for there to be a relationship between the mixed-use buildings, thus creating a public podium level.
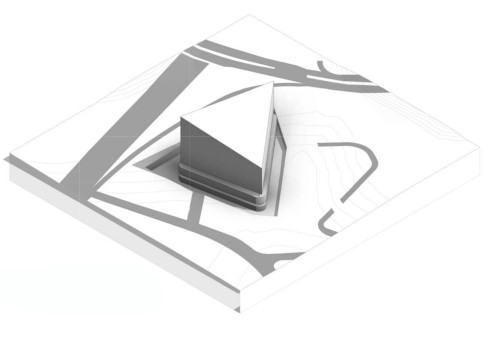
Massing Diagram 6
The mass is sliced diagonally to create an ordering device for the proposed buildings.
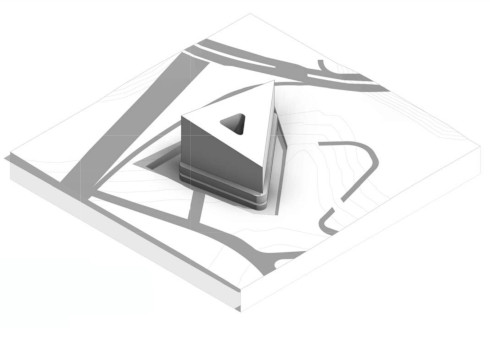
Massing Diagram 7
A whole is cut in the centre of the manipulated mass to create a courtyard space and allow for natural light.
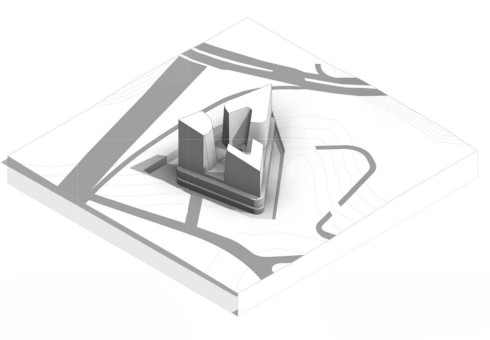
Massing Diagram 8
Buildings are placed on the three corners of the site and in between spaces are carved out to allow for a connection to the context and natural light into the podium spaces,which illuminates the courtyard. The Airbnb and the Offices sit along the N1, allowing maximum visibility.
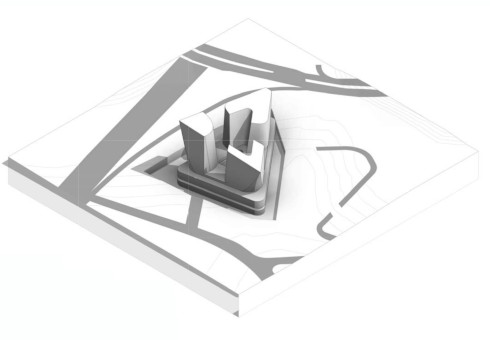
Massing Diagram 9
All three buildings are pushed forward to interact with their immediate context and with that they add extra space to the courtyard and podium spaces, which gives a special presence and atmosphere for the inhabitants, with additional natural light given to the internal courtyard.

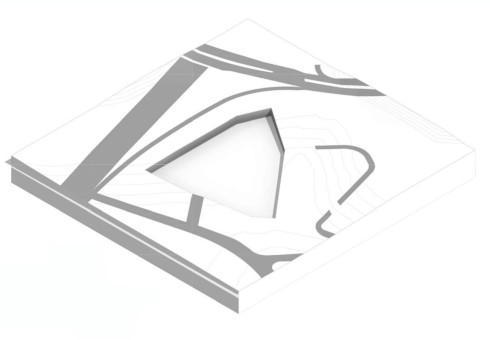
The Site is envisioned as a Mixed-use Development which accommodates Hotel, Offices, Retail, Residential, Student and Commune Accommodation, Airbnb type units and Day-care facility.