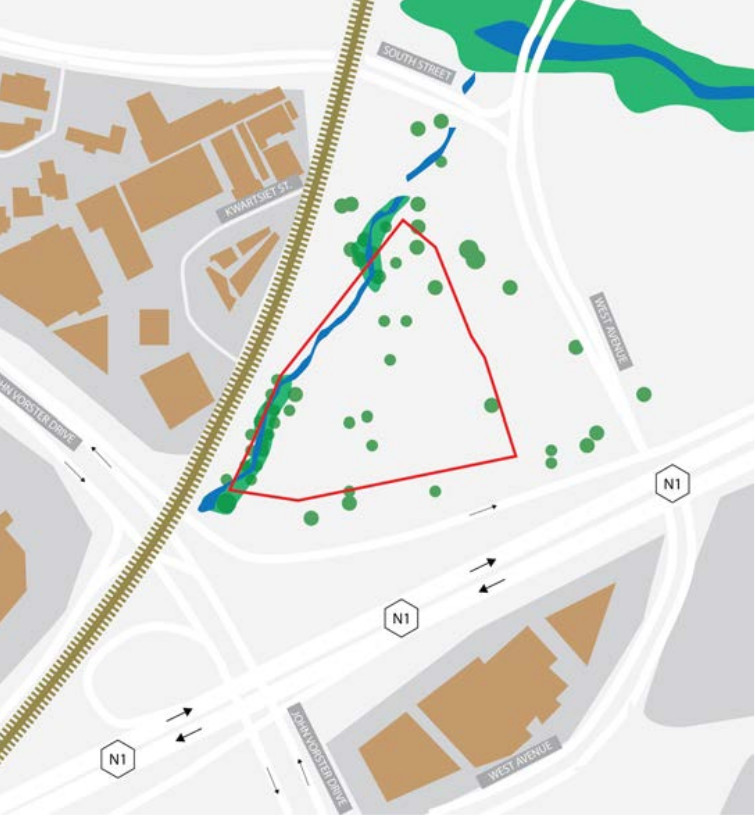
The Site is situated within a natural system that connects green spaces within Centurion. The Hennops river runs adjacent to the site, but is less vibrant due to the effects of the development of the Gautrain that runs parallel to it. An opportunity creates itself with the potential to revitalise the natural system to feed the proposed developments lifestyle by creating a riverine.
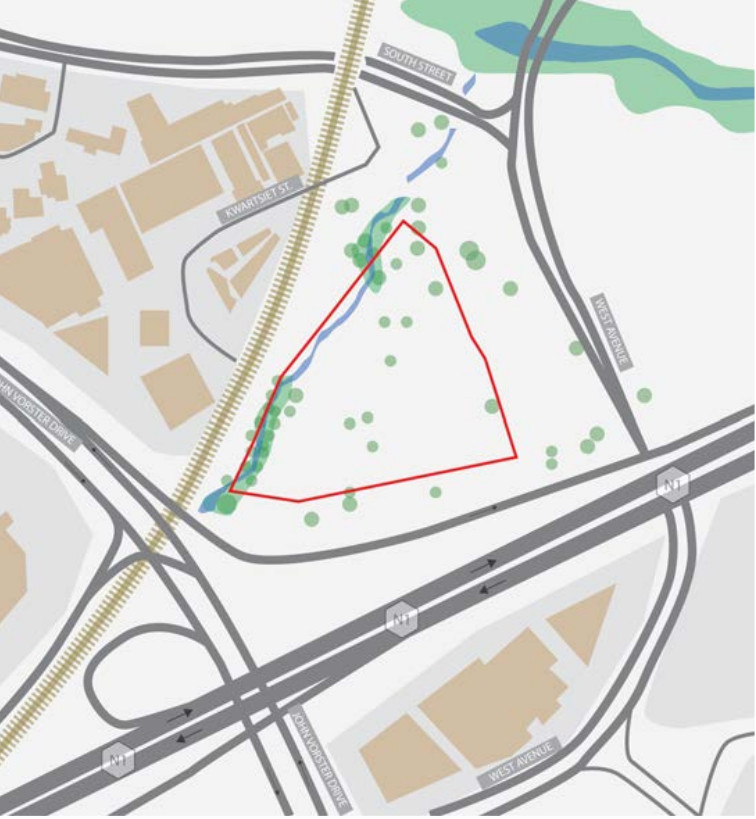
The Site sits within a busy intersection of high moving traffic. With the N1 situated just south of the site, and John Vorster Drive to the south west, the site sits in a prime position for vehicular access. With the site being in such a dense road network, access will be primarily provided for vehicles, with little opportunity for pedestrian traffic.
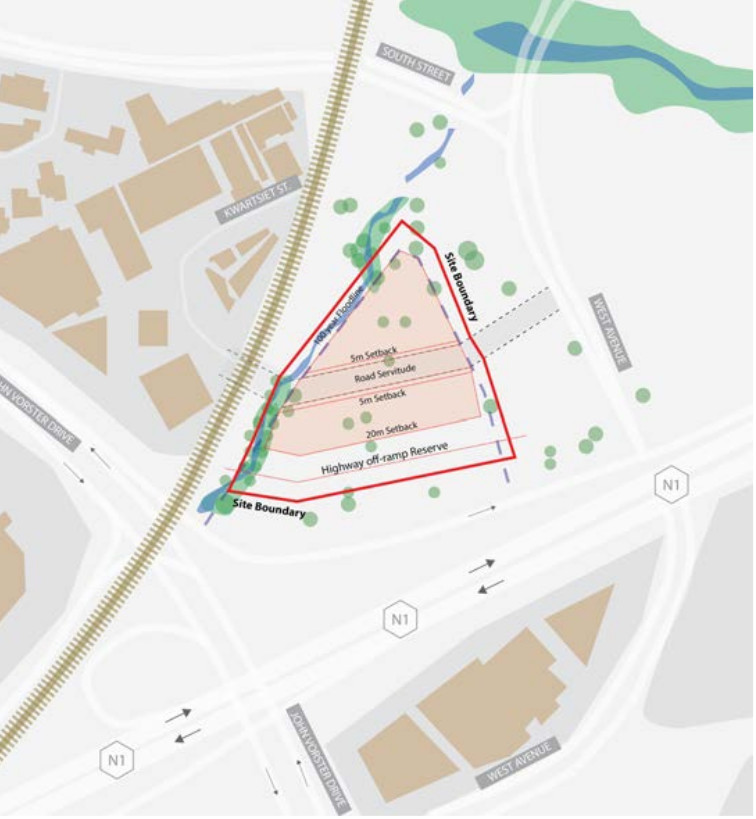
The Site is divided by a road servitude that creates two unusual shapes for development on grade. The restriction of the servitude however does allow for development at a higher level. The southern boundary has a highway reserve with a 20m building line set back which forms a part of the restrictions of the developable area.
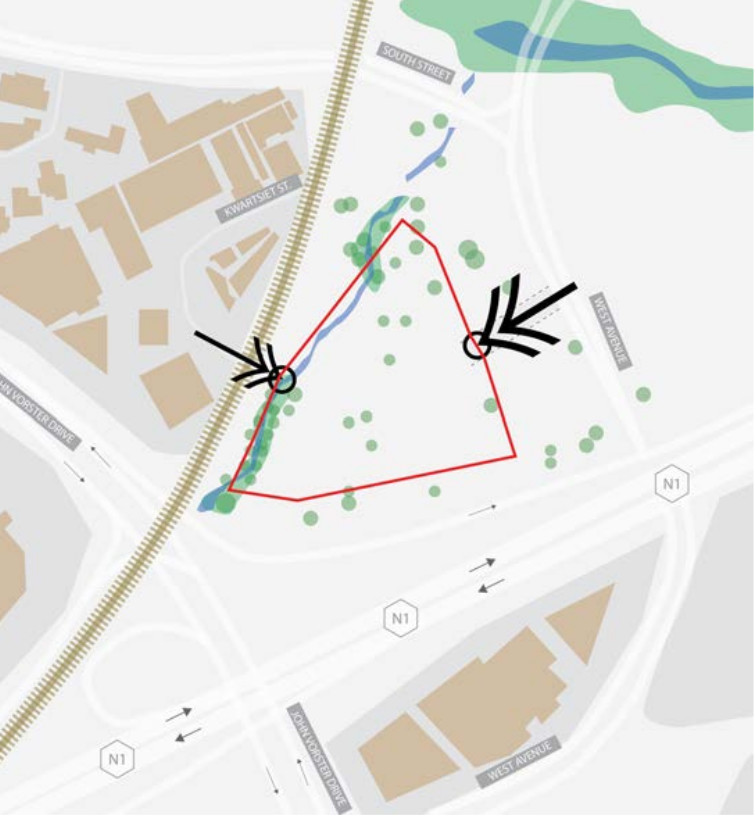
With the proposed position of the road servitude, the site has potential access from both the east and west. Situated on the western edge is an industrial development and to the eastern edge lies open land which is met by West Avenue. The proposed development will attract clientel that would best be suited to make use of the eastern access of the site as the western industrial edge isn't suited as a main entry point and can thus be used as a service entrance instead.
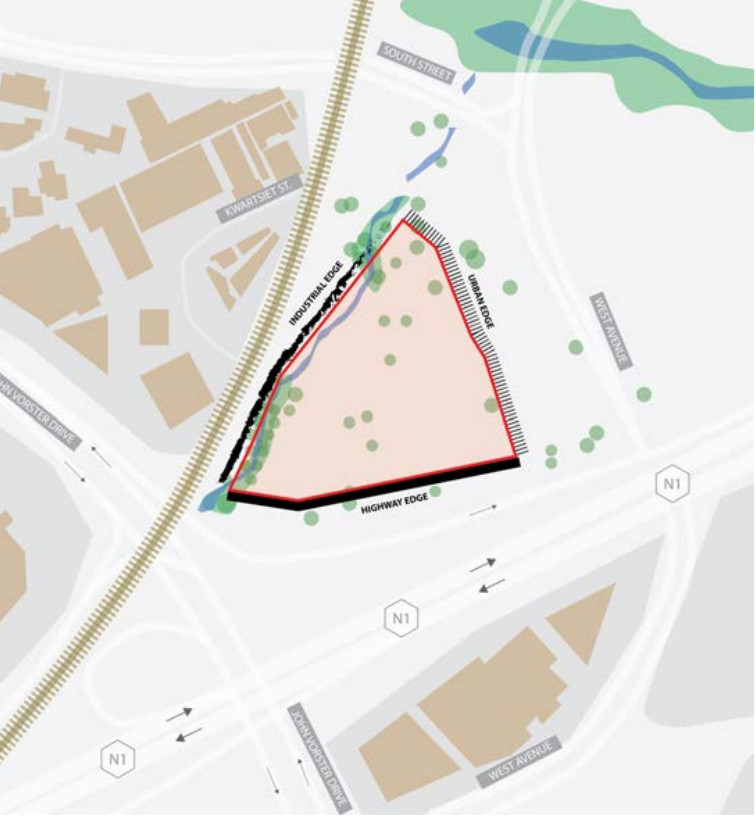
The southern edge sits parallel to the N1 highway and affords the opportunity for a high volume intake of vehicular traffic, which adds value to the site. The eastern edge, which is flanked by unoccupied land, is more permeable with the opportunity for slower vehicular movement and a treated eastern edge that speaks of an urban sensitivity to align with potential neighbouring buildings. The western edge is less favourable due to its industrial nature.
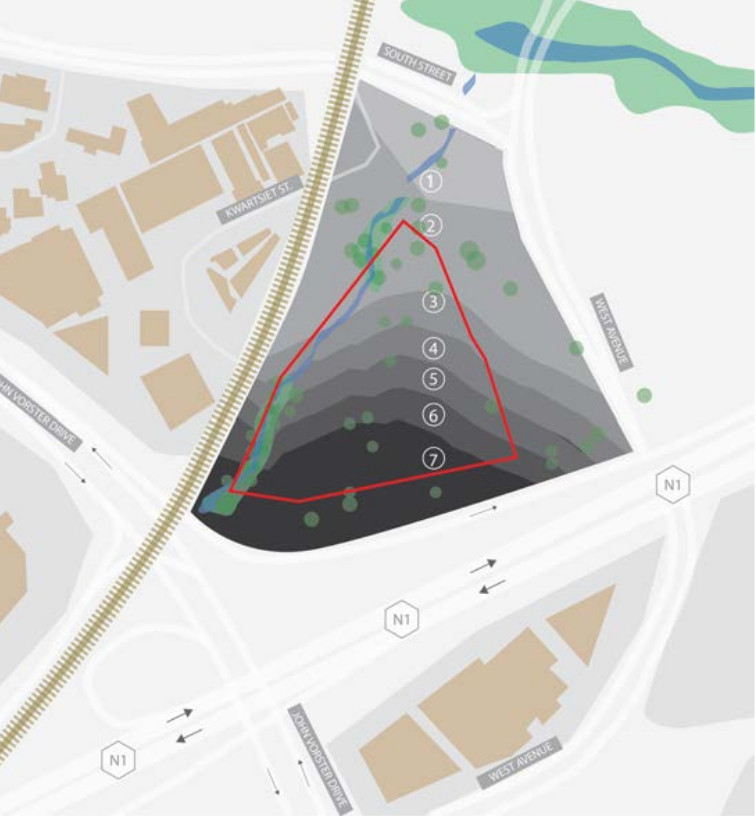
The Site falls 5 meters and will be filled up to a new gradient level of 1,4 meters which will form the floor level of basement parking 1 and the grand entrance. This offers a unique branding and advertising opportunity as the basement parking’s will be located above grade.
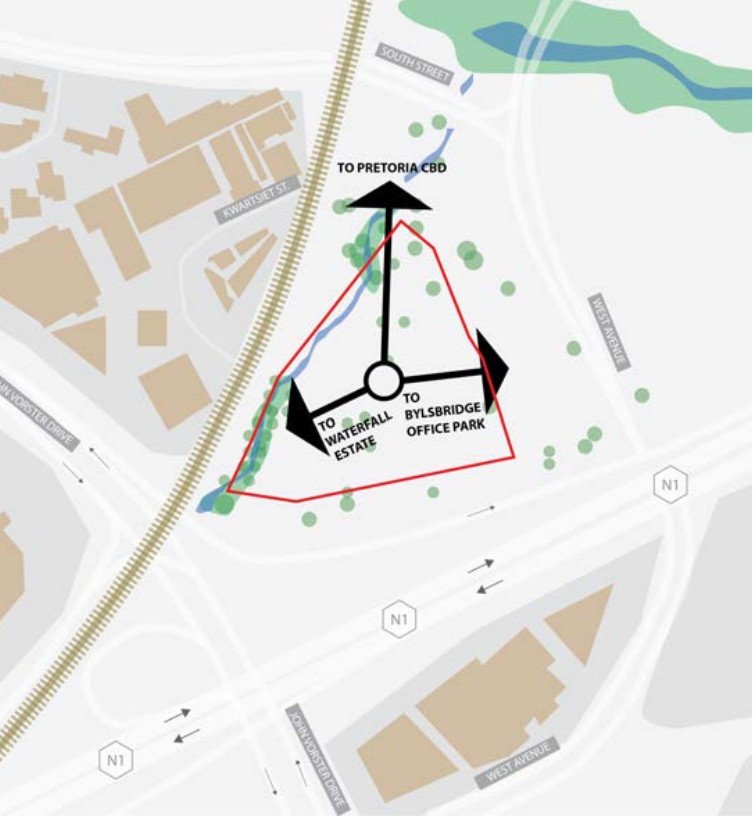
With the growing development, and potential of the surrounding fabric, the site affords the opportunity for a building that can be an Icon, which could afford its tenants vast views with the building itself becoming a compelling attraction.
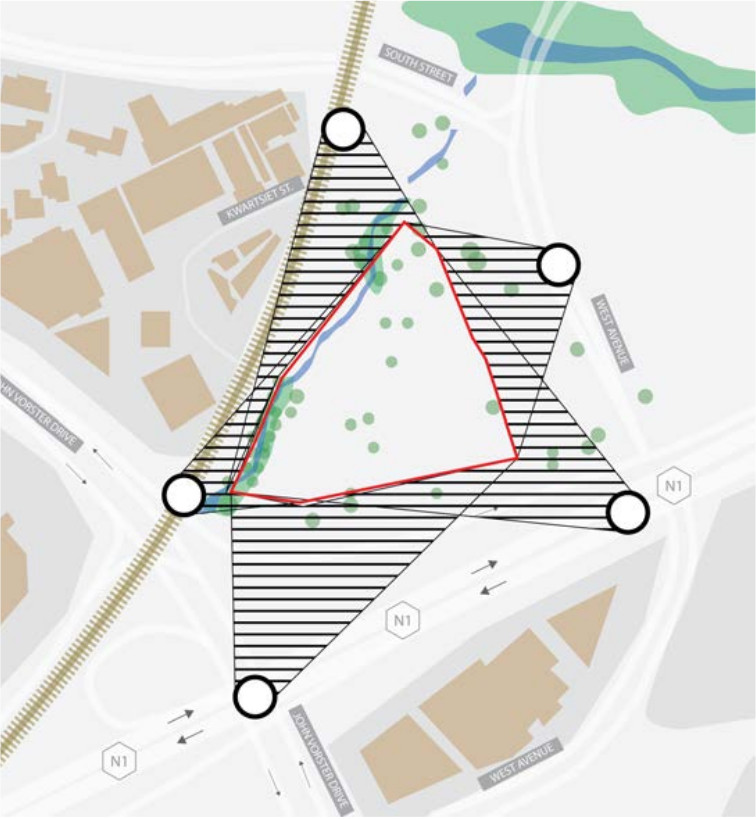
With the site surrounded by a 360 degree panoroma of moving traffic, the site sits in a prime location for constant visualisation and connectivity. The potential architecture, within this prime location, affords an opportunity for an expressive building that can interact with the site and the surrounding context.